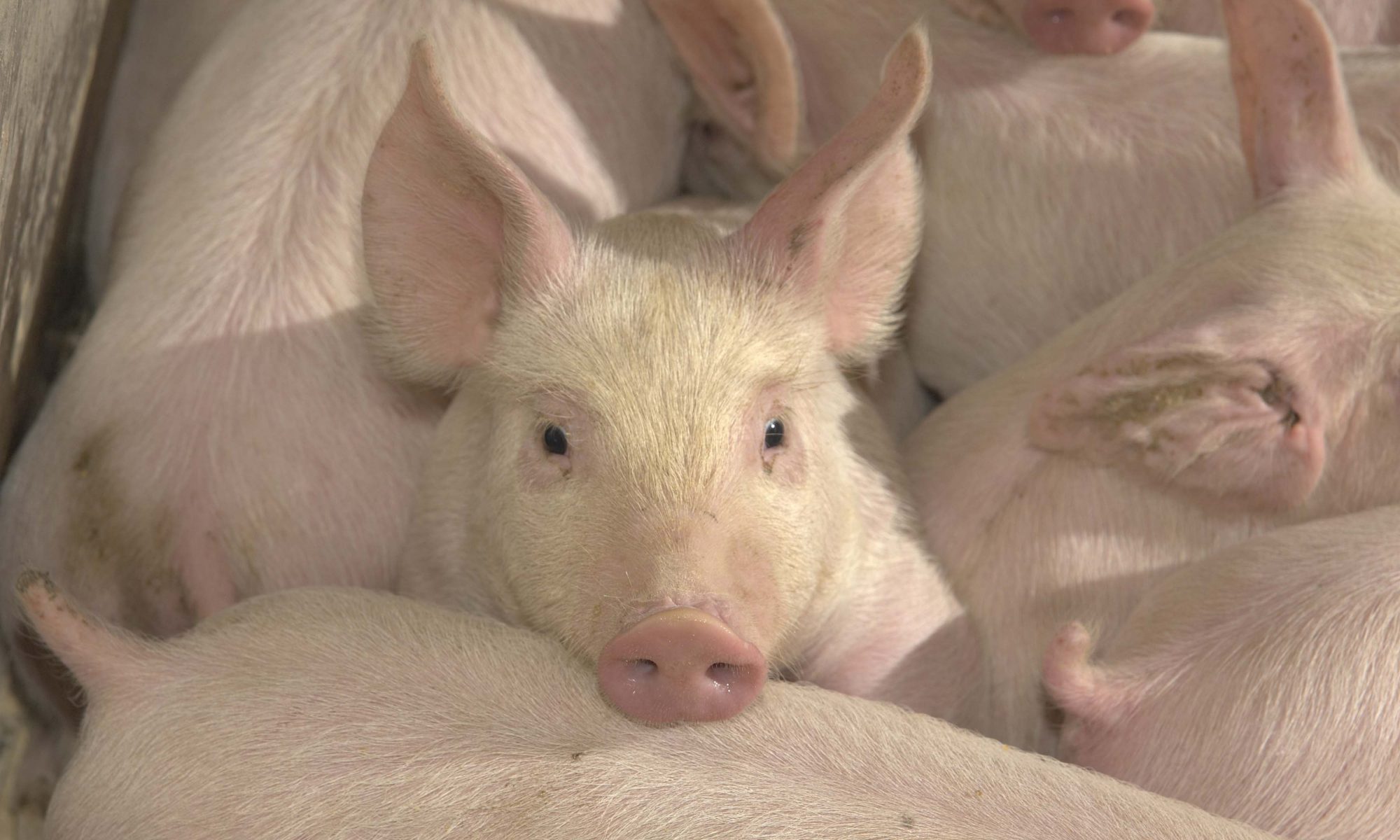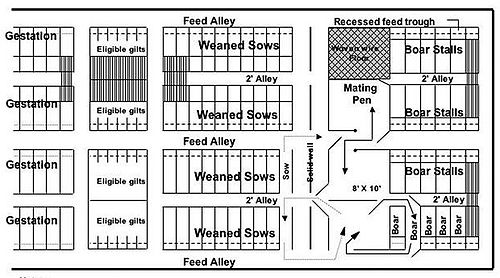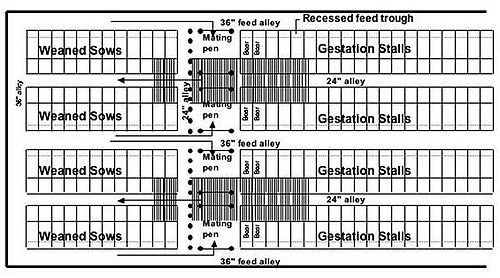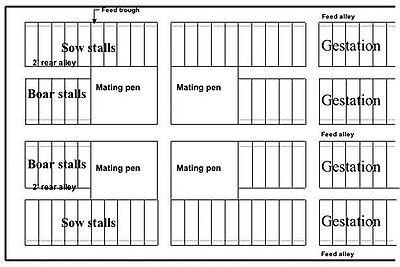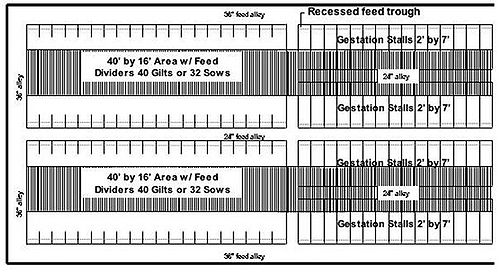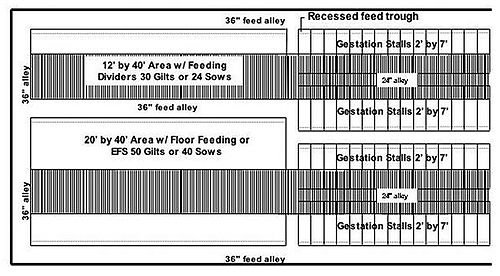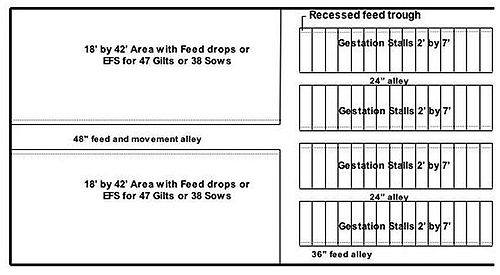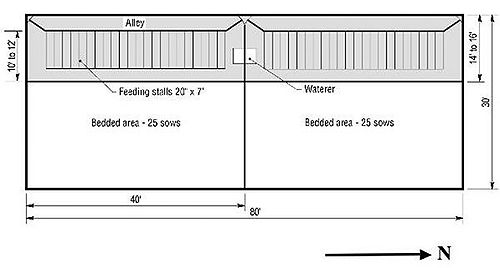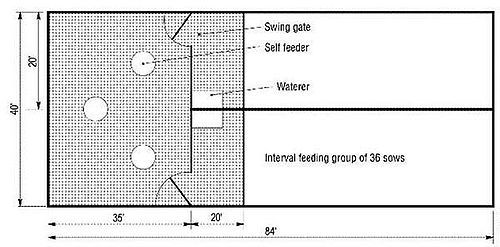Originally published by the National Pork Board.
Authors: Jay D. Harmon, Agricultural and Biosystems Engineering Department, Iowa State University; Donald G. Levis, Ohio Pork Industry Center, The Ohio State University
Reviewers: Ted Funk, University of Illinois; Tim Safranski, University of Missouri
Introduction
Housing for gestating sows is very important to promote productivity, longevity and welfare of sows. There are many options for the housing of sows which must adhere to environmental needs, space and animal movement considerations, and feeding and watering systems. This fact sheet focuses specifically on those needs and then describes a variety of housing systems that can be used to meet these needs to maximize their reproductive potential.
Objective
Discuss management considerations for the gestating sow, such as:
- Building environment
- Manure systems
- Watering systems
- Feeding systems
- Housing options
Building Environment
Ambient temperature. The suggested optimum range of air temperatures for gestating gilts and sows is 60-68°F. However, the effective temperature experienced by gestating sows and gilts is a function of air temperature, relative humidity, air speed, wall and ceiling temperature, floor characteristics, body weight, feed intake, huddling, and number of pigs housed together. Animal behavior should be observed as an indication of thermal comfort. Animals that are too hot will pant and lay on their side, perhaps appearing lethargic. When they are too cold they will huddle and tend to lay on their stomach with their feet underneath them.
Heat stress. Because a gestation facility houses sows in various stages of pregnancy, it needs to be designed to prevent heat-stress. The first 30 days and last two weeks of gestation are the periods when heat stress can have the most critical detrimental effects on litter size and liveability. Pregnant sows start experiencing heat-stress when the air temperature is greater than 84°F. The evaporative loss of heat from the pig’s skin is minimal (pigs do not sweat very effectively); thus, highly effective methods for cooling have to be installed. The basic components used in various combinations to cool gestating sows and gilts are shade, air movement, and some type of evaporative cooling such as dripping or spraying water or by using an evaporative pad. Shade is very important for sows to prevent heat stress. The most reliable method of moving air during hot weather is by mechanical ventilation instead of by natural means since wind can be calm when it is needed the most. One method of cooling the air that enters a building is the evaporative pad cooling system. The incoming air is passed through a moist pad, and the heat in the air evaporates moisture into the air. Although the relative humidity in the building rises, the dry bulb temperature of the air is lowered. The effectiveness of pad systems depends on the relative humidity of the outside air. Comparisons of methods are difficult because of regional weather differences, but evaporative pads work best in hot, dry climates while actually wetting animals and allowing water to evaporate works better in more humid climates. PIH-87, Cooling Swine, provides additional information on water and evaporative pad cooling systems.
Cold stress. The lower critical temperature (LCT) of a normally fed pregnant sow is within between 68-73°F for individually crated animals and approximately 57°F for group housed sows [1]. In group housed sows the LCT is lower than in individually housed sows because of the ability to huddle. Bedding lowers the LCT by 7°F, but deep bedded systems generally generate heat from composting and provide additional warmth for animals. If the environmental conditions are too cold and feed intake is limited, a prolonged exposure to these conditions will have detrimental effects on body condition and possibly reproductive performance. It has been estimated that a pregnant, individually housed sow has an increase in daily heat production of approximately 0.002 Mcal/lb BW.75 for each 1.8°F decrease of ambient temperature below their LCT. Thus, feed intake of a 450lb sow should be increased by 0.2 pounds per day (1.46 Mcal/lb of diet) for each 3.6°F decrease below the LCT.
Insulation. To help control the ambient temperature within a gestation facility the building has to be adequately insulated. Remember, insulation is not only used to keep heat in a building, but it is also used to keep heat out during hot weather. Insulation is very important even in naturally ventilated facilities in warm climates because it reduces the temperature of the underside of the roof. In cold weather it increases the inside surface temperatures of facilities, making animals more comfortable. Insulating methods for a gestation facility are found in PIH-65, Insulation of Swine Housing.

Ventilation. A gestation facility has to have a well-designed and well-managed ventilation system for optimal reproductive performance. Indoor gestation facilities have been ventilated by either mechanical or nonmechanical systems. Other PIH fact sheets discuss the numerous factors involved with designing a mechanical (PIH-60, Mechanical Ventilation of Swine Housing) and nonmechanical (PIH-120, Non-mechanical Ventilation of MOF Swine Buildings) ventilation system. In addition, the ventilation system has to be routinely maintained. The mechanical ventilation rates for sows and gilts are indicated in Table 1. MWPS [2] gives more complete descriptions of ventilation design specifically for breeding and gestating facilities. MWPS [3] and MWPS [4] give good background on ventilation systems.
Mechanical ventilation. Fulltime mechanically ventilated systems use fans to provide all of the ventilation, from minimum ventilation in the winter, to summer rates. There are many versions of this system, but the most critical factor includes the amount of ventilation air moved and the distribution of that air. Most facilities have fans placed in various locations around the building and use ceiling inlets for distribution. The advantage to this system is that it provides a highly controlled method of ventilation. This system generally does not direct ventilation air down onto animals unless special design considerations are employed. Backup electrical generation is a requirement with this system.
Systems which use under-floor, deep pit manure storage generally use fans to provide some of the ventilation from below the flooring. This is believed to reduce the manure gases within the animal space. Fans are placed on pump-out access ports or occasionally on duct systems beneath the flooring.
Tunnel ventilation is a type of mechanical ventilation that creates an artificial wind to help cool the sows during summer months. These systems use large fans on one end of the building and a ventilation curtain on the opposite end wall. Fans are staged on by thermostatic control to increase the wind speed as the temperature increases. They are generally designed to provide air speeds up to 300-350 feet per minute. Tunnel ventilation alone helps to facilitate cooling, but using an evaporative pad cooler or sprinklers will improve cooling capabilities.
Tunnel buildings generally have a flat ceiling with ceiling inlets for winter ventilation. To avoid air quality differences within the building during cool weather, minimum ventilation fans should be spaced down the length of the building rather than placed in the endwall with other fans. Backup electrical generation is an important feature for this type system.
Natural (non-mechanical) ventilation. Ventilation systems that use wind and thermal buoyancy to exchange air are referred to as natural ventilation systems. These systems can be tightly controlled to create a modified environment or completely open, acting only as a shelter from weather. Modified environment buildings have large ventilation openings on the sidewalls and chimney or slot openings through the roof ridge. This works well for buildings that are 45 feet or narrower, but should be controlled by a controller designed for natural ventilation systems. The drawbacks are the lack of air velocity across the animals during hot weather and the dependence on wind. Stirring fans spaced throughout the building will likely be necessary to avoid heat stress.
Hoop buildings generally are cold housing systems. Many will leave the south end (or the end opposite the winter prevailing wind direction) open. Air exchanges by wind and thermal buoyancy but the rate is uncontrolled. During winter the indoor temperature will be very close to the outdoor temperature. During summer, both ends are open to provide higher air exchange. Problems are associated more with closing the building up too tight rather than leaving it too open.
Hybrid ventilation. Hybrid ventilation systems utilize natural ventilation during the summer and mechanical ventilation during the winter. This design includes a finished flat ceiling with ceiling inlets that are used to draw air through the attic during the winter with ventilation fans. Fans are used to provide up to approximately 40-50 cfm/head. Fans are gradually staged on as the temperature increases. Once the mechanical ventilation system reaches the maximum designed rate, side-wall ventilation curtains are gradually lowered and fans are turned off in order to provide natural cross-ventilation. Side-wall openings are generally four feet high for a 40 foot wide building and must be closed tightly in cold weather to accomplish proper static pressure differences to facilitate proper mechanical ventilation.
Hybrid ventilation generally works well for areas that have relatively windy conditions during the summer. Problems may occur on hot windless days. To safeguard against such days, stirring fans should be provided to move air when high temperatures occur. Buildings should be oriented with the ridge perpendicular to predominate summer winds. Other buildings and trees should be kept at least 75 feet away, depending on the height of the obstruction. Natural cross-ventilation can work well for buildings less than 45 feet wide.
Heating. Supplemental heat is required if the gestating sows and gilts do not generate enough heat to keep the room temperature at an acceptable level. The amount of supplemental heat needed depends on amount of insulation in the walls and ceiling, number of animals in building, body size of animals, outdoor air temperature, desired room temperature, type of flooring, type/presence of bedding and the number of animals per pen. PIH-57, Supplemental Heat for Swine, discusses various methods that can be used to heat a gestation facility.
Lighting. Proper lighting is one of the essential factors that influences the quality of the working environment in a gestation facility. Adequate lighting is needed to maximize worker safety, comfort, and efficiency. The amount of illumination needed depends on the tasks performed in the breeding-gestation facility, such as cleaning and disinfecting floors, moving sows and gilts, feeding and watering, estrous detection, handling boars, artificially inseminating females, looking for vaginal discharges, and vaccinating sows and gilts. The recommended illumination level for a breeding-gestation facility is 161 to 215 lux (15 to 20 footcandles). The general recommendations for gestation facilities are in Table 2. Fluorescent, metal halide, and high pressure sodium lighting systems are more expensive than incandescent. However, the energy cost savings and longer life offset the higher initial cost.
Research to determine photoperiod effects on reproductive performance of gestating sows has been inconclusive. It has been suggested that “fall infertility” could be related to photoperiod.
Manure systems
Because of larger production systems, scarcity of labor, and more stringent environmental restrictions, manure management has become a major consideration. The types of manure handling systems used with gestation facilities are deep pit (8-10 feet), shallow pit (2-3 feet), under-slat flush, open-gutter flush, and under- slat scraper. Storage should be sized to accommodate the desired interval between manure application. The manure and wastewater production rate for gestating females is approximately 3.5 gal/hd/day. When using gestation stalls, the rear 36 inches should be slatted for sows and 56 inches for boars. Solid manure handling is used for deep bedding systems..
Watering systems
The gestating female’s requirement for water is variable with amount and nature of food consumed, body size, and climatic conditions. Thus, it is difficult to make specific recommendations for allowance, but gestating sows can consume from 2.5 to 6 gallons of water per animal per day. An inadequate intake of water can cause some females to discharge a whitish sediment that is seen on the vulva and tail of the female and (or) on the floor behind the female.
Trough system. The majority of gestation facilities are designed to water females in either a raised or recessed trough. Some water troughs are level end-to-end and others are sloped. If a recessed trough is used, the maximum depth of the trough should be 5 inches. A trough that is too deep causes some of the females to kneel to eat and drink. Normally, gestating females are watered in the trough after eating. Some females can become stressed if made to wait for water because most of the water is consumed first by the up-stream females or the stream is blocked by feed. To reduce the amount of stress the females encounter while waiting for water to reach them, water should be piped into the trough about every 60 feet.
Trough systems either fill and then drain the trough or run water on a periodic basis. Careful observation should be made to insure than all sows are getting adequate water. Stale feed should also be cleaned up to prevent poor water quality in the trough which could discourage adequate consumption.
Nipple system. Nipple waterers are normally used when housing females as a group; however, a few producers use nipple waterers in stalls. If more than one nipple waterer is required per pen (8-10 females per nipple), the distance between the nipples should be at least 3 feet. The mounting height of the nipple should be 30-38 inches above the floor (shoulder height of female). If the nipple is mounted too high, or at some awkward angle, some of the females may be discouraged from drinking. The water flow rate should be 1.5 to 2.0 quarters per minute.
Frost-free system. Most deep bedded systems are unheated housing. Due to potentially cold temperatures within the structure, frost free waterers are used. These use either a deep riser or heating element to prevent freezing. A single hole waterer generally will work for up to 30 sows but additional waterers, such as nipple waterers, should be made available during periods of hot weather.
Feeding systems
Various types of feeding systems are used in gestation facilities. With crates, sows may be fed by hand or by using mechanical drops with calibrated boxes. Group-housed females may be fed by hand, with mechanical drops, or by using self-feeders for interval feeding. Some group-housed females are individually fed with computerized sow feeders or closing sows into feeding stalls to facilitate individual feeding. Although the noise level generated by the females at the time of feeding is extremely high, suggesting stress on the animals, the question of whether type of feeding system has an effect on reproductive performance has not been answered. Ideally, all females within a building should be fed simultaneously. A couple of the simplest feeding methods may involve merely scattering the food on the concrete floor or providing access to a high roughage diet fed ad-libitum. Other feeding methods for group-housed sows are:
Electronic sow feeding (ESF) system. The computerized feeding system allows sows to be loose-housed in groups but fed individually. However, the sows must take turns to eat, as the group shares one or more computer- controlled feeding stations. Each sow carries a unique electronic identifier, in the form of a collar or ear tag. When the sow enters an enclosed station, she is identified and any feed due to her is measured out into the trough. The suggested maximum number of animals per electronic feeder is 40 to 50 sows. Aggressive physical acts do occur while sows are waiting for their turn to enter the feeder. A major concern has been the high incidence of vulva biting. Loss of tags and power failure can also be a challenge.
Loafing/feeding stalls. Many producers have developed a combination of group sow housing and individual feeding stalls. In this system, sows are generally free to roam in a large pen with other sows except when they are being fed. The surface of the lying area has been total slats, partial slats, solid concrete with bedding, or solid concrete without bedding. The sows must enter shoulder or body length individual feeding stations (one feeding stall per sow), where they are fed on the floor or in a trough in front of all the stalls. The idea of this system is to reduce aggression between sows at feeding time.
Self-locking or manual locking individual feeding stalls. Because these stalls are lockable, they can be used for such activities as vaccination, estrous detection, artificial insemination, et cetera. With this system each sow can randomly enter any of the feeding stalls; thus, individualized rationing is not possible with this feeding system unless each sow is fed by hand.
Non-locking individual feeding stalls. Researchers have investigated the influence of the length of feeding stall partition (body, shoulder, or none) and type of food (wet or dry) on the amount of aggression, frequency of changing position at the trough and the time at trough in groups of pregnant sows. When sows were provided dry feed, it was reported that increasing the length of partitions resulted in a significant reduction in the number of bites, total aggressive behaviors and displacement at the trough; plus, the time at the trough increased. When sows were provided wet feed, there were no significant differences between body and shoulder partitions concerning the number of bites or time feeding at the trough. Individualized rationing is not possible with this feeding system.
Trickle feeding system. Another method to reduce aggression and feed intake by dominant sows is the trickle feeding or biological fixation system. Sows are usually kept in small stable groups and shoulder length barriers separate the feeding trough. An auger apparatus slowly delivers food (140-180 grams per minute) over a period of 15-30 minutes. In the ideal system, there is no incentive for sows to move away from the feeder to bully other sows. The slow rhythm of feed distribution encourages the sows to remain at the feed space for the duration of the feeding period. In other words, the sows are “biologically fixed” to the feed space. Because each sow can randomly enter any feeding space, individualized rationing is not possible with this feeding system.
Individual stall management
The practice of housing sows indoors in stalls throughout gestation has become widespread in modern pork production. Housing females in stalls allows regulation of feed intake according to body condition and prevents physical aggression. It also allows better worker safety during artificial insemination and provides an opportunity for organizational layouts so that sows are not “lost in the system”. Additionally it facilitates observation and treatment of individual sows. The disadvantage is the cost and the perceived animal welfare concerns.
To reduce fighting between sows and allow air movement around the sows, the front 30” of the stall should be constructed of vertical bars about 7” apart. Ideally, the smallest area of space to house a gestating sow or gilt should be determined by the dimensions (length, width, height) of the animal’s body. Additional space is then required to allow ease of normal movements, such as standing-up and lying-down. A lot of variation exists in body size and shape of gestating sows. Utilizing one size of stall to accommodate the largest sow would create management problems because: (1) small sows and gilts would be able to turn around in a wide stall, (2) females that have turned around to face the rear would be able to urinate and defecate in the feeder or front solid portion of the floor, (3) females facing the rear alley would be able to jump out of stalls designed for artificial insemination, and (4) smaller females would urinate and defecate on the solid portion of the floor if the stall is too long. However, if stalls do not use a recessed water trough, they should be long enough that sows do not have to lie with their heads on the trough. The dimensions of stalls commonly used in the pork industry are: Gilts, 22” x 7’; Sows, 22” to 24” x 7’. The effect of stall dimensions on reproductive performance has not been quantified.
Group housing
Some pork producers prefer to house gestating females as a group. Managing group dynamics, feeding and animal observation (at least in very large groups) can be a challenge in group housing. The degree of success for a group-housing system depends on the husbandry skills of the management team.
Group management. Group housing does result in physical aggression among females. In newly formed groups of sows, almost all females are involved in agonistic interactions, and some of the females perform most of the aggression while others mainly receive aggression. Fighting establishes relative social ranking and reduces future disputes between females. The social interaction among the females in the pen is influenced by the number of females per pen, the area of space per female, variation in body size among females, duration of time together, presence or absence of a boar, and feeding method. In floor feeding arrangements, it may take 28 days before aggression is relatively stable.
There are two basic management schemes for group management. One is to maintain a static group of sows in the same production phase. This works well for very small groups or groups as large as 35-40 sows per pen. The second option is a dynamic group of 80-200 sows with two to five electronic feeding stations. In this scheme, every week sows enter and leave the group; thus, the animals are in different productive phases.
To remove social stress during the first 28-35 days of gestation, pork producers have kept bred sows in individual stalls before moving them to pens. Adding sows to an existing group immediately after breeding has been shown to increase the percentage of bred sows returning to estrus compared to adding sows three to four weeks after mating. Sows grouped all at one time (2-3 days after mating), tend to have larger litters than sows added a few at a time to a larger group, indicating static groups function better than dynamic ones.
Management practices to reduce aggression have been suggested based on anecdotal information [5]. These include:
- Gilts should be housed separately and then introduced to the group after the first farrowing,
- When adding sows to a large group, add at least 10 percent of the total group size to minimize fighting,
- Adding a mature boar to a group can minimize fighting because the boar will be recognized at the dominant animal
Group size. The number of females per group varies considerably within and among farms. There is little evidence for an optimum number of females per pen at which fighting and aggression are minimized between females and reproductive performance is optimized. Farrowing rate and litter size were not different when 10 sows per pen were housed at 13ft2 per sow compared to housing 5, 10, 20 or 40 sows per pen at 21ft2 per sow [6]. The sows were housed in individual stalls for 5 weeks after mating and pregnancy tested prior to entering the group environment. If females are housed in a group environment during the early stages of gestation, it has been suggested that the number of sows per pen should be about 10 or more than 25. A smaller group of females can establish a hierarchy and subgroups are formed in larger groups of females. Farrowing rate and litter size of the females in the middle of the dominance order can be reduced when females constantly fight. Other management considerations such as facility layout and preferred feeding system influences the selection of group size.
Space allowance. Space for accessing necessary resources, opportunity to avoid or escape from potential aggressors, and avoidance of chronic physiological stress are vital for the welfare of low-ranking sows in group housing. Most importantly, there must be adequate space to avoid physical injury. Although the preferred distance between individuals will vary according to their relationship and current motivational state, the provision of more space per female can decrease the level of aggression and provide room for avoidance or retreat behavior. The minimum space allowance per female is indicated in Tables 3 and 4. These values vary slightly, especially for larger sows and should be considered as a range of acceptable values. For deepbedded systems MWPS [5] recommends 24 ft2 of bedded area per animal. This generally excludes feeding stall areas, but if the sows can access them freely, the bedded area allowance may be reduced slightly.
Example facility designs
In this section different systems will be briefly described along with some of the advantages and disadvantages of each. There are many combinations of housing types, feeding systems and environments that will work. The producer’s general preferences and ability to manage are key components in choosing the proper system.
Individual stalled options. Although there are numerous floor plans for swine mating-gestation facilities, the following floor plans have been successfully used for mating and gestation. These facilities have also provided the flexibility of either mating the sows with a boar or by artificial insemination and can be easily converted to gestation-only facilities. MWPS [2] has a more extensive discussion of the advantages and disadvantages of these systems.
Levis system. The Levis System (Figure 1) is designed to provide segregation of sows and boars to decrease the possibility of estrous females being refractory to boar stimuli at the time of heat detection and mating. All boars are housed in the same room as the heat-checking and mating pens. The boars are housed individually in either stalls or small pens. Recently weaned females and gestating females are housed in either stalls or group pens. The main advantages are the ease of estrus detection and the ease of focusing on heat stress reduction methods for the boars. The main disadvantage is the required amount of animal movement.
Artificial insemination system. Figure 2 shows a 4-row artificial insemination facility whereby estrous females are inseminated either in their own stall or a specific mating pen. The mating pen is designed so a person can enter or exit the mating pen without opening or closing a gate. This system is easy to use and animal movement is limited. The main disadvantage is that estrus detection with a boar likely will involve two persons working together.
Breeding square. The Breeding Square system (Figure 3) houses both recently weaned sows and boars in turn-around stalls located adjacent to the mating pens. Replacement gilts and additional weaned sows are housed in stalls or pens around the breeding pen area. All females are checked for signs of estrus either individually or in groups. Animals are moved only a short distance to the mating pens. Many breeding square systems have been designed without the use of turnaround crates. This increases the exposure of the worker to the animal but eliminates the problem of animals dunging in the feed trough.
Modified Lubbock. The Modified Lubbock design (Figure 4) is used in facilities where sows are housed in stalls during the mating period. A mating pen is placed immediately behind a row of either 4 or 5 stalls. The boars are housed in another row and move in a circular flow to and from the mating pen. The animal movement is easy but sows are continuously exposed to boars, possibly making estrus more difficult to detect.
Completely crated. Many facilities have no breeding area but instead artificially inseminate within the gestation stalls. This is a straight-forward layout which generally consists of either 4 or 6 rows of crates within a facility. The design offers a great deal of flexibility.
Remodeling for the removal of crates
One of the most important considerations in building an individually stalled gestation facility in today’s climate is flexibility. If legislation comes about which requires the removal of gestation crates, then facilities will need to be remodeled.
Partially slatted facilities are tricky because the slatted portion of the floor may not be in a good location for another configuration. Figures 5 and 6 show two options for remodeling a typical partially slatted facility. In figure 5, the crates are shown removed in one half of the building and replaced with feeding stalls in the same locations. The alley between two rows are incorporated into the pen area. In this arrangement, 40 crates would be transformed into 32 sow spaces at 20ft2 per head or 40 gilt spaces at 16ft2. The main disadvantage would be that animals tend to dung around the outside of the pen, and the slatted floor is in the center of the pen. This might be manageable in this situation since sows are limit fed. Drop feeders could still be used over the feed trough. There would be a 20 percent reduction in the number of sows that could be housed in a given space.
In figure 6, the crates are removed but pens are formed in a different configuration than the crates were placed. In this layout, one pen is formed so that the slats are along the edge of the pen. This would likely be a good gilt development pen. The other pen would be larger and would still have slatted areas in the middle. Pens could be extended to the wall for the larger pen if automated feeding were selected. Feed drops with feeding stalls, electronic feeding, or floor feeding could be used.
Figure 7 shows a conversion for a totally slatted facility. These are much easier because of the elimination of dunging pattern concerns. However, floor feeding is not an option. With this conversion there is only about a 5 percent loss of capacity because alleys can be eliminated along the outer walls and used for penned area.
During any remodeling that reduces the number of animals within a building, ventilation and heating will need to be slightly modified. In most cases, the minimum ventilation rate can be reduced slightly but more heat may be needed to keep the building at an acceptable temperature
Group options
Housing sows in a group can be accomplished in a number of ways. These include things as simple as using ordinary pens in a finishing facility, to hoop housing. In this section several examples are given of group housing systems.
Conventional buildings. Figure 7 shows one option of using a totally slatted facility for group housing. The choice of feeding system is the most difficult. Group sizes can be most any configuration that works with the flow of the facility system. Ventilation and heating are either mechanical or curtain-sided with winter mechanical ventilation.
Deep-bedded systems. Deep bedded systems for sows have become a popular option, especially for smaller to medium operations. Deep bedded systems can be set up in most any building shell that protects animals from the elements. Supply plentiful bedding and ample air exchange. Buildings are normally naturally ventilated.
MWPS [5] details the use of hoop structures for use with groups of 50-100 gestating sows. A hoop structure is a “half-cylinder” shaped building, with sidewalls 4-6 feet high made of treated wood posts and wood planks. Tubular steel arches fastened to the tops or sides of the posts form a hooped roof, which is covered with an opaque, UV resistant, polyvinyl. Most swine hoop houses have an earthen floor except for a concrete slab feeding and watering pad. Bedding is usually straw, wood chips or cornstalks. The minimum amount of bedded area per sow in a hoop structure is 24ft2. Furthermore, pens should be at least 15 feet wide to reduce aggression. Hoop structures are naturally ventilated and therefore take advantage of prevailing winds.
Individual feeding stalls (lockable and unlockable) have been used in hoop buildings. Figure 8 shows feeding stalls along one wall of a hoop structure. Feeding stalls allow for individual hand feeding and treatment but add $100 or more per head. If summer winds tend to be from the southwest, position the feeding stalls along the west wall. There will tend to be more air movement along the east wall with southwest winds and this position will allow the sows to be more comfortable in their loafing area during hot periods.
Figure 9 shows a design in which feeding stalls are shared. This will decrease the initial cost but will increase labor required to feed, move sows and then feed again when the first group is finished. Noise may be a problem while one group is waiting to be fed.
Figure 10 shows a design for interval feeding with 2 groups sharing feeders. Other options are in MWPS [5]. Placing feeders in an outside feeding area is also an option.
Summary
There are many options for gestation housing. Environmental aspects can greatly affect sow productivity and comfort. As long as the basic needs of the sow or gilt are met, there are many options that can reflect the preferences of the manager/producer. Feeding system selection is important for managing animals in an individual way, even in a group setting. Proper group management and mixing are very crucial to prevent injuries and aborted litters. Space allocation, heat stress management and facility layout are all important. Making the right choices will help to insure a productive, safe and animal-friendly system.
Cold weather: Fan should operate continuously. Mild weather: The fans are thermostatically controlled to start in 3 to 5 degree steps. The mild weather fans plus the cold weather fans provide the capacity for outdoor temperatures up to about 55°F. Hot weather: Some or all of the hot weather fans should be operated when the inside building temperature is above 75°F.
Literature Cited
1. Noblet J, Le Dividich J, Van Milgen J. Thermal Environment and Swine Nutrition. In: Swine Nutrition. 2nd edition. CRC Press LLC. 2001.
2. MWPS. Swine Breeding and Gestation Facilities Handbook. MWPS-43. Midwest Plan Service, Ames, IA. 2001. 104 pages.
3. MWPS. Natural Ventilating Systems for Livestock Housing. MWPS-33. Midwest Plan Service, Ames, IA. 1989. 30 pages.
4. MWPS. Mechanical Ventilating Systems for Livestock Housing. MWPS-32 Midwest Plan Service, Ames, IA. 1990. 70 pages.
5. MWPS. Hoop Structures for Gestating Sows. AED-44. Midwest Plan Service, Ames, IA. 1999. 16 pages.
6. Taylor IA, Barnett JL, Cronin GM. Optimum Group Size for Pigs. Livestock Environment V, Vol. II. 1997. p. 965-971.
7. Agriculture Canada. Code of Practice for the Handling and Care of Pigs. Agriculture and Agri-Food Canada Publication 1898E. 1993.
Figure 1. LEVIS System: Four-Row Hand Mating and AI Facility. Notes: Boar pens can be converted to boar stalls or vice versa. Breeding pen can be converted to sow stalls. Boars can be removed and females housed in the stalls.
Figure 2. Four-row Artificial Insemination Facility (females are inseminated in pens or stalls). Note: People can enter the breeding pen without opening gates.
Figure 3. Breeding Square for Hand-mating and Artificial Insemination. Notes: Boars are housed in 26” turn-around stalls (8’ long). Weaned sows are housed in 24” turn-around stalls (7’ long).
Figure 4. Modified Lubbock: Four-row Hand-Breeding and AI Facility.
Figure 5. Example of Remodeling of a Fully-Created, Partially Slatted Gestation Facility. Notes: Gilts are assumed at 16ft2, sows at 20ft2. 80 crates could be converted to hold approximately 64 group housed sows (80%).
Figure 6. Example of Remodeling a Fully-Crated, Partially Slatted Gestation Facility. Notes: Gilts are assumed at 16ft2, sows at 20ft2. 80 crates could be converted to hold approximately 64 grouphoused sows (80%).
Figure 7. Example of Remodeling of a Fully-Crated, Fully Slatted Gestation Facility. Notes: Gilts are assumed at 16ft2, sows at 20ft2. 80 crates could be converted to hold approximately 76 group housed sows (95%).
Figure 8. Feeding stalls used in a hoop structure. MWPS 1999. Courtesy of MidWest Plan Service.
Figure 9. Shared Feeding Stalls in a Hoop Structure. MWPS 1999. Courtesy of MidWest Plan Service.
Figure 10. Interval feeding in a hoop structure with 2 groups using the same facilities. MWPS 1999. Courtesy of MidWest Plan Service.
Table 1. Recommended ventilation rates (total cfm/animal) for mature swine. [2]
Table 2. Light levels for breeding and gestation facilities. [2]
Table 3. Space recommendations for gilts and sows when group-penned during gestation. [7].
Table 4. Recommended space requirements for sows in pens. [2] aIndicates pen breeding
